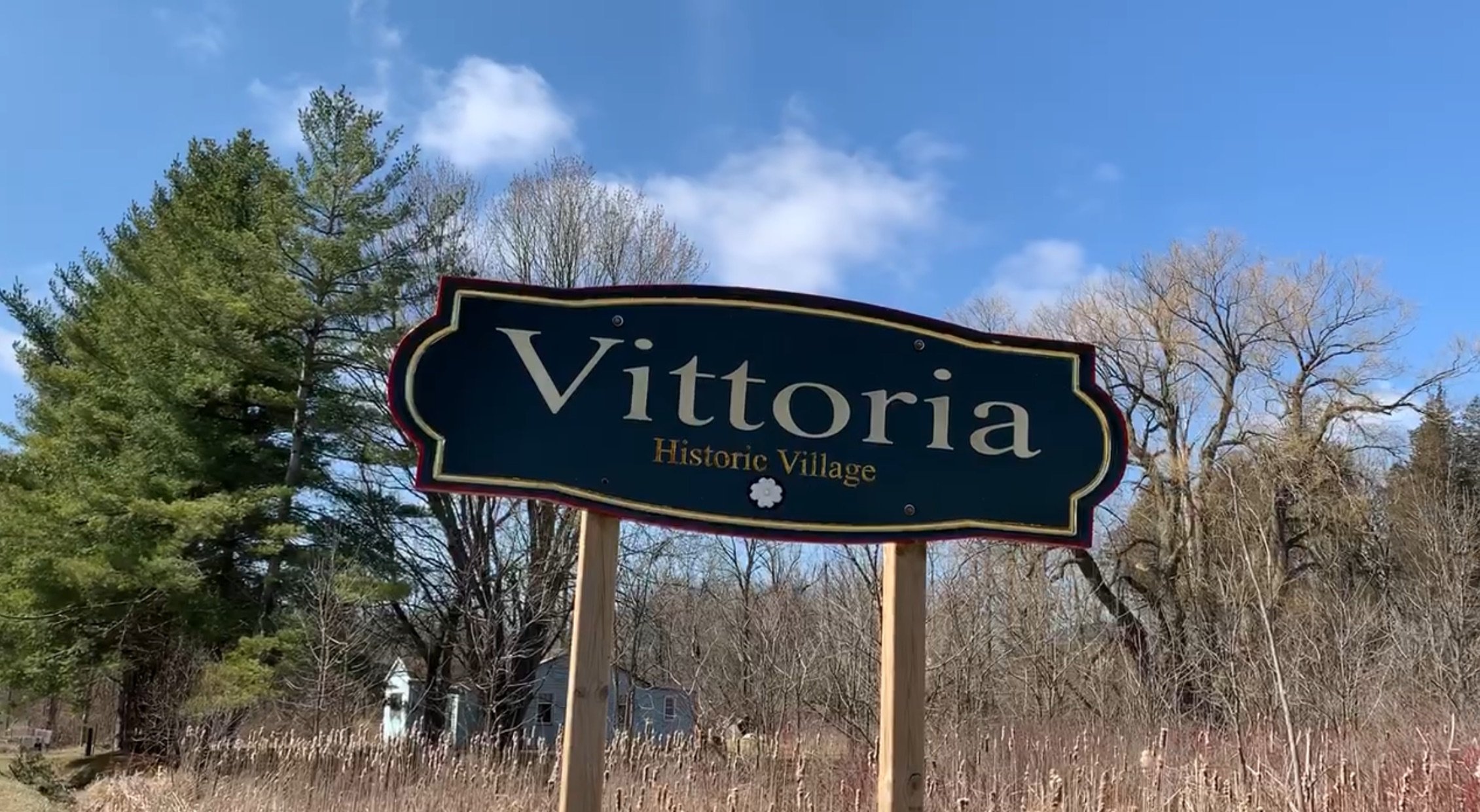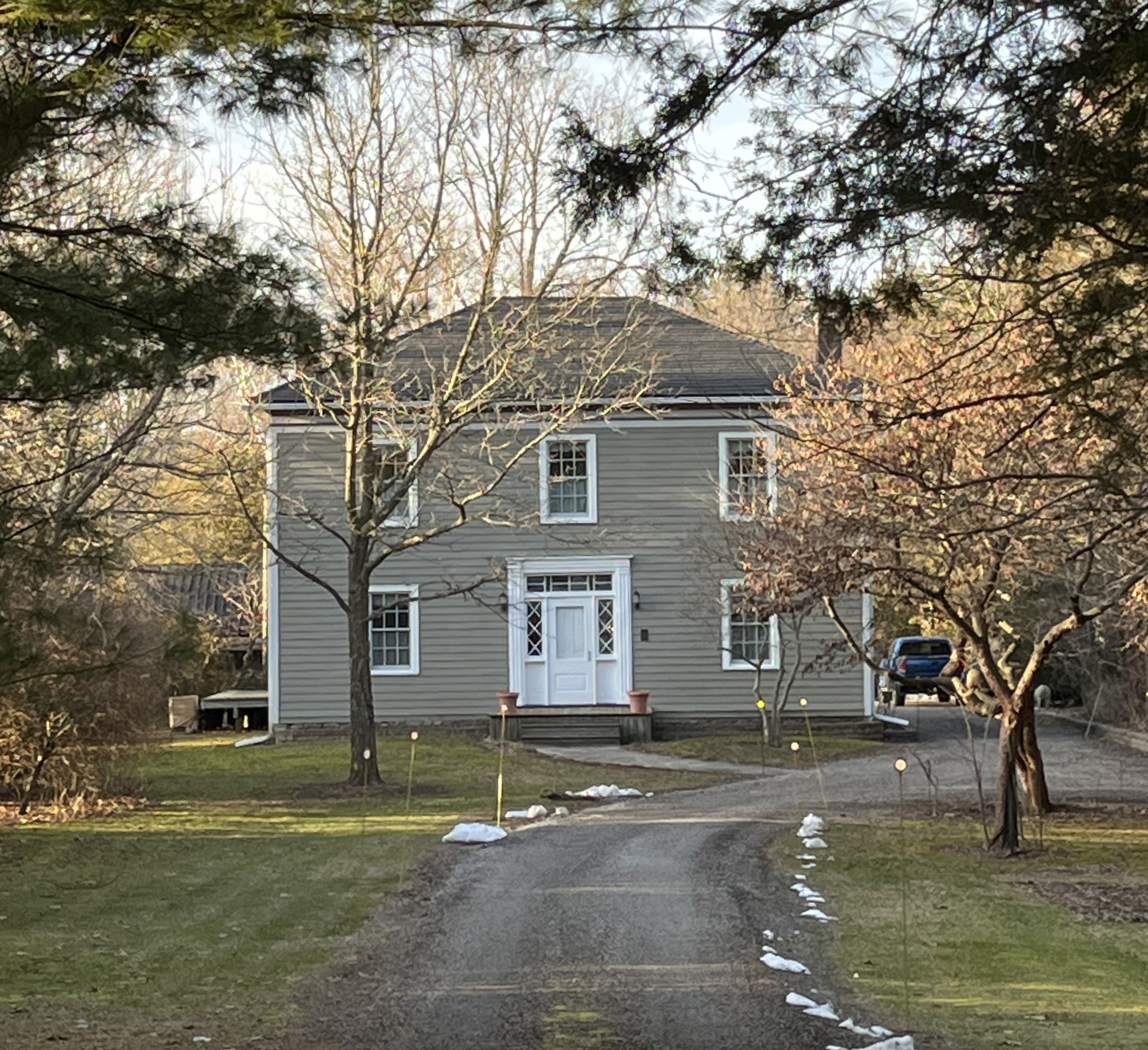Vittoria’s Designated Heritage Buildings & Sites
-

Vittoria Town Hall - 1870
Designated in 1974, part of the municipal Heritage Committee documentation includes: “The Vittoria Town Hall is one of three important buildings completing the courthouse square - the heart of Vittoria. It is a good example of the early, simple, functional, box-like structure built to accommodate the town’s business and to house the court sessions at intervals. Its style is derived from the neo-classical building tradition and is designed with a high regard for its niceties of proportion.
Historically, the building has been intimately associated with the life of the town since its erection in 1870. For these reasons, this building warrants designation as a property of architectural and historic importance in the Township of Delhi and protection under The Ontario Heritage Act.” Click HERE for the full heritage designation report.
-

Village of Vittora - 1796
Historic Village Designation: The early village became known as Tisdale’s Mill but was later changed to Vittoria, named after a town in Spain where the British forces were victorious against Napolean’s army in 1814. The Courts of the General Quarter Session of the District of London had been previously held in Turkey Point, moving to Vittoria in 1815. A Courthouse, jail and gallows were built and it was here that the Courts met until destroyed by fire in 1825. The village remained a busy hub of activity. By the mid-1800s, the village boasted a town hall, blacksmith, hotels, school, cheese and canning factory, undertaker, doctors, three churches and various other businesses to serve the area. During this time a number of houses and public buildings were constructed in various architectural styles. Many have been preserved. Today Vittoria’s past remains evident both in character and design creating a sense of place in Norfolk County’s history and for these reasons Vittoria warrants a Historic Village Designation. (Adapted from NC Heritage Committee Designation files)
-

Finlay / Bingleman House - 1861
Designated in 1990, part of the municipal Heritage Committee documentation includes: “This large, two-storey Classical Revival style house, used by prominent members of Norfolk society, was featured in such publications as the Historical Atlas of Norfolk County, 1877 and illustrated the boarders of Termaine’s county maps. For over forty years, it was the parsonage for the Vittoria Regular Baptist Church and is now the home of Knisley Bingleman, who served for twenty-five years as Clerk-Treasurer of the Township of Charlotteville.
The exterior facade, notably the inner front door, transom and sidelights, along with the hip roof with original chimneys and original windows are noted as historically significant. The interior notes include the staircase with balusters, bannisters and newel and the metal ceiling in the kitchen.” Click HERE for the full heritage designation report.
-

McInnes / Wotten House - 1872
Designated in 2009, part of the municipal Heritage Committee documentation includes: “This house, categorized as a ‘mid-Victorian’ by virtue of it being build in 1872, is in a style more specifically known as the ‘Picturesque’ style. This is due to the fact that each facade, or elevation, has a different profile from the others, due to indentations and projections in the floor plan. It is an extremely well-preserved example of the best of this style in this period. In addition, the establishment and flourishing of the McInnes line in Norfolk County can be traced back to Sir Walter Scott, without whose patronage, perhaps young Andrew McInnes, Walter’s father, would never have made his way to Norfolk County.
Furthermore, the social history of the house is also significant, as Dr. McInnes was a notable and highly-regarded physician in the Vittoria area, as well as a well-known sportsman, who, with his family, played a key role in the evolution of Vittoria and Turkey Point (where he owned the first cottage ever built there).” Click HERE for the full heritage designation report.
-

Bradstreet House - 1851
Designated in 1986, part of the municipal Heritage Committee documentation includes: “The Bradstreet house was built in the mid-19th century by E.B. Hackett. It is the earliest frame house of this scale and refinement in Vittoria and its Classical Revival massing the Regency detail are unique in the village. For these reasons, this building warrants designation and protection under the Ontario Heritage Act.
Features include the south, east and west elevations of the main rectangular volume of the house including the chimneys, the roofs, the cladding, windows and doors. Further, two interior fireplaces in the east and west front rooms and the main staircase in the front entrance.” Click HERE for the full heritage designation report.
-

Mabee / Peets / Wies House - 1873
Designated in 1989, part of the municipal Heritage Committee documentation includes: “Historically, the Mabee/Peets house was the home of a prominent citizen of Vittoria in the last quarter of the nineteenth century and who was the grandson of one of the pioneers of the Long Point Settlement. In addition, the house is recognized as one having been built by Robert E. Gunton, a skilled, prominent builder at that time.
Architecturally, the house is a mixture of historical styles - predominantly Classical Revival and Italianate - which became popular in buildings in the High Victorian period. Specific features are noted for their architectural significance: all exterior elevations of the house, including the front porch and entranceway, the front door, windows, decorative rood detail, chimneys and interior staircase.” Click HERE for the full heritage designation report.
-

Vittoria Baptist Church - 1853
Designated in 1987, part of the municipal Heritage Committee documentation includes: “The Vittoria Baptist Church is a good example of the Greek Doric Revival Style Period of architecture. The building dates from 1852 but the congregation goes back to 1803 and is the oldest congregation in Norfolk. The original members of the congregation were United Empire Loyalists. For these reasons, the Vittoria Baptist Church warrants designation and protection under the Ontario Heritage Act.
Of note, the north, sound and west elevations, the roof line with its belfry, pilasters and their capitals, entablature and windows. Click HERE to read the full heritage designation report.
-

Munro / Mound House - 1831
Designated in 2009, part of the municipal Heritage Committee documentation includes: “In 1796, the Munro family was one of the earliest to arrive in the Long Point area and became significant in local history for building the first two-storey building large enough to accommodate the fist Judicial and Municipal meetings of the London District, as well as serve as a store and tavern/inn. Pioneer hardships are also evident in the untimely deaths of James Munro and the young wives of Robert and Edwin Munro.” This property is located between Vittoria and Walsh. Click HERE to read the full heritage designation report.
-

District Capital 1815-1825 Heritage Plaque
Provincial Heritage Designation Plaque: “In 1800, the London District was formed and justices of the peace possessing administrative and judicial powers were appointed for this area. In 1815, the courts, then held at Charlotteville (Turkey Point) were moved to the new judicial centre at Tisdale's Mills (Vittoria). Here, a committee consisting of John Backhouse, Thomas Talbot and Robert Nichol was named to supervise the construction of a court-house and jail. This building was used both by the courts and for occasional religious services until destroyed by fire in 1825. In the following year, the district capital was moved to the new settlement at London.” Located at 7 Lamport Street within the Village Square.
-

Vittoria Mill Cairn
Located near the bridge on the Mill Pond Road, Vittoria.